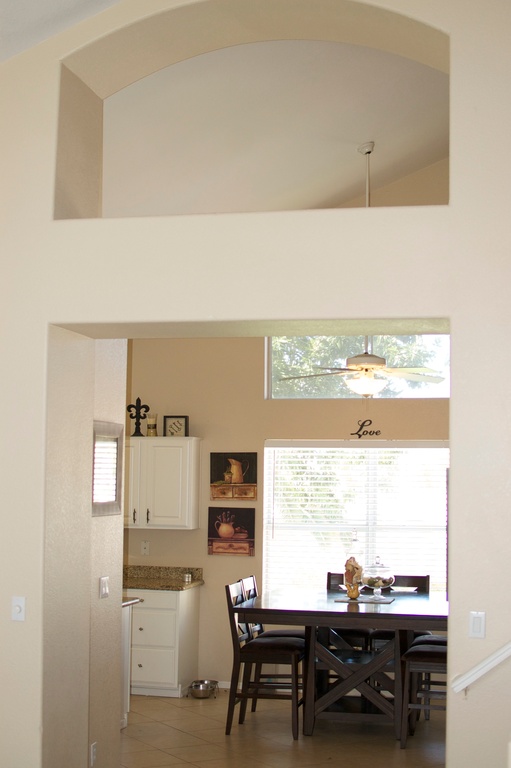4262 E Terrace Ave
|
1 Doorway + door, effectively turning downstairs bedroom + bathroom into a downstairs master suite.
2 Doorway, if a door, I'm picturing a glass door, but I'm really picturing just a doorway, the width of the kitchen stairs, maybe in the style of the kitchen from living room entry. 3 The original drawing took a lot of liberties ... I think the door was too far over to the left, so I moved it where it looked like it should be in the pictures.Putting the wall on the right of the door makes the 'family room' too small, so it zigs over. An alternative would be to have it come down to the left of the doorway that leads to laundry/bedroom. 4 I'm picturing Glenn's desk, etc here, maybe some built-ins. 5 This is a loose estimate, would be larger if the wall moved to the left. 6 (not labeled in picture) wall splitting garage into a 2+1 (rather than a 3) |
